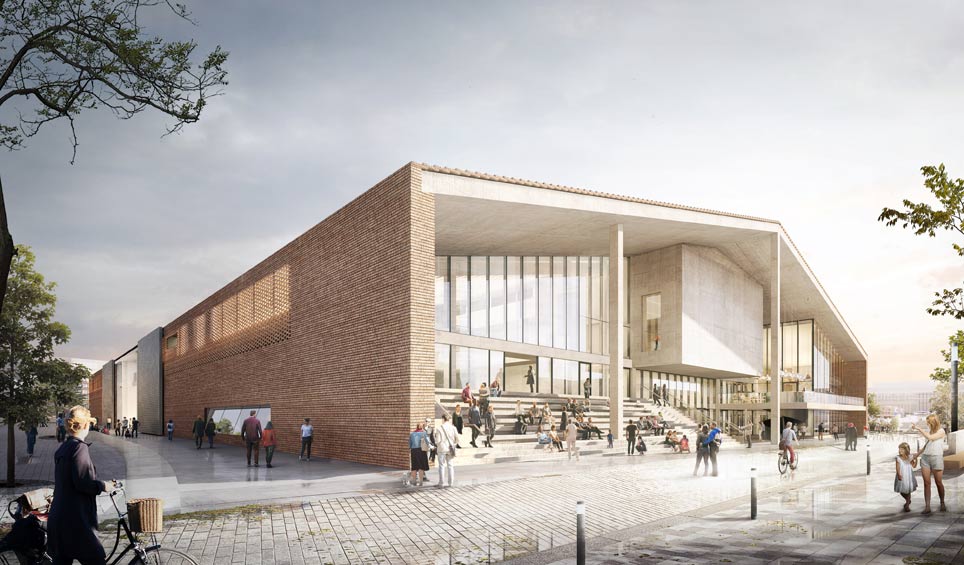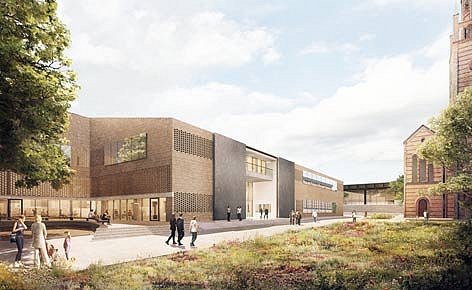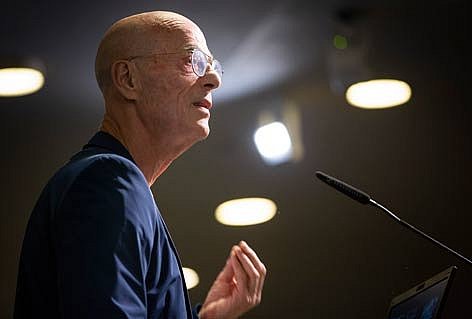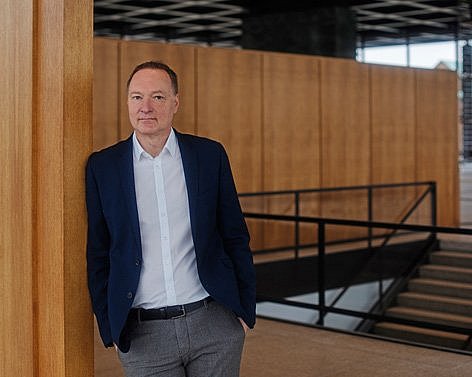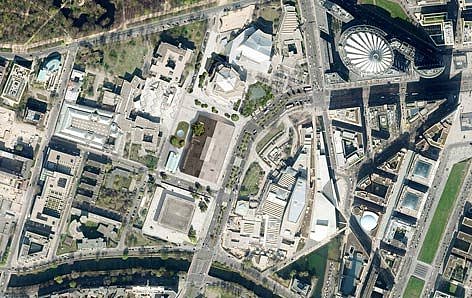Jacques Herzog und Joachim Jäger über das Museum des 20. Jahrhunderts und die Sammlung der Nationalgalerie
Am Kulturforum rollen die Bagger. Ist die Arbeit des Architekten damit beendet, während sie für die Kuratoren jetzt erst beginnt?
Jacques Herzog: Es ist nicht so, dass wir bis jetzt dran waren und nun abgelöst werden von Joachim Jäger und seinen Kolleginnen und Kollegen. Wir arbeiten seit Jahren als Team. Zusammen haben wir den Wettbewerbsentwurf von 2016 weiterentwickelt und dabei die Offenheit – sowohl der Institution als auch der Architektur – zu einem noch wichtigeren Thema gemacht. Das gilt für die Präsentation der Sammlungen im Innern genauso wie für den Dialog mit den benachbarten Institutionen – den Museen, den Bibliotheken und der Philharmonie.
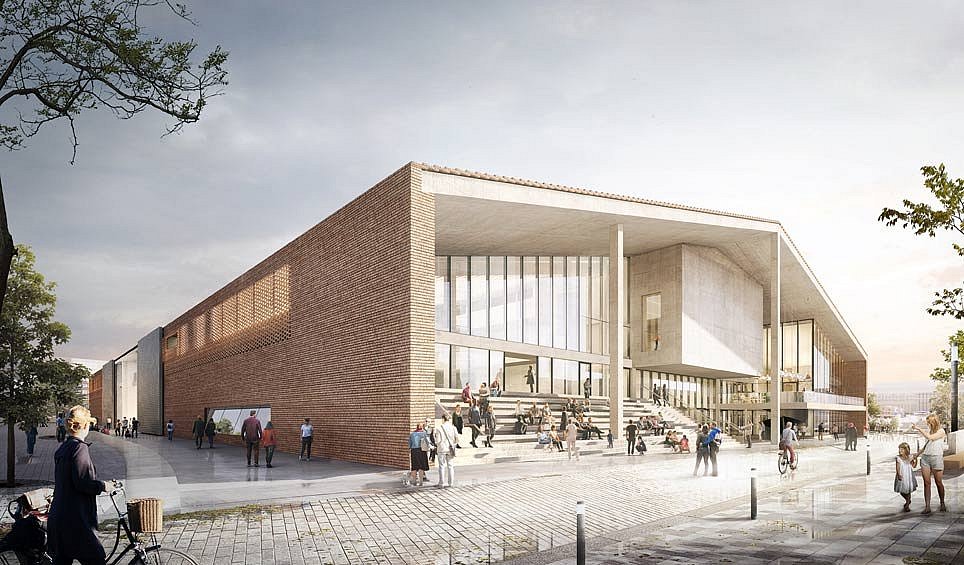
Nordostfassade des Museums des 20. Jahrhunderts (Rendering)
Die nordöstliche Fassade des im Bau befindlichen Museum des 20. Jahrhunderts macht die Offenheit und Durchlässigkeit des neuen Ausstellungshauses deutlich © Herzog & de Meuron
Joachim Jäger: Large buildings of this quality can only be developed by working as a team. We were very demanding as the user. For example, we required that certain areas should be capable of functioning independently – that is, separately from the operation of the museum – in particular the special exhibition spaces, the restaurant, the multipurpose hall, and the boulevards. We wanted to break down the hierarchy, with more functions situated next to each other, rather than one after another as you go in. This idea is now expressed on the north facade: we have put the entrance, exhibition spaces, gastronomy, and the shop next to each other on the outside of the building, where they are visible. That was the general idea from the start, but there was a long way to go in order to get there.
Jacques Herzog: Yes, the north facade is an important expression of this openness. It is no longer a facade in the conventional sense, but rather a kind of protrusion of the inner workings of the building. The great doors too, address people directly. Not just in the symbolic sense of the opening as a grand gesture, reminiscent of the roller doors of aircraft hangars, but also as an immediate experience, because the interior opens onto urban space in a big way. No other museum attempts anything like it, neither the Centre Pompidou nor the MoMA, not even the Tate Modern.
The Neue Nationalgalerie – Museum des 20. Jahrhunderts (New National Gallery – Museum of the 20th Century): one museum, two buildings. Is the new building a counterpoint or rather a supplement to Mies van der Rohe's architectural icon?
Joachim Jäger: It creates a dialogue – distinct and yet connected. These two buildings will be known jointly as the Neue Nationalgalerie – Museum des 20. Jahrhunderts. They will also be connected underground in the foreseeable future, after a mains power line between them has been removed. The new building will take a different approach, however. The Mies building embodies a museum concept that prevailed in the 1960s. In those days, there was no installation art, no participation, no performance art. The new building has to accommodate wholly different art forms.
Jacques Herzog: The Mies building is informed by an almost classical aesthetic. As a free-standing building, it asserts its total autonomy in urban space, renouncing all the constraints of the city around it and of the art inside. But we are in the 21st century now. People no longer regard architecture with awe – at most with respect, if it defines a place that is curated and utilized carefully. Architecture therefore needs to be welcoming and versatile – and to express the art forms and current concerns of a society. Our building is not self-contained, but shaped in such a way that it opens up to the neighboring institutions. Our Museum des 20. Jahrhunderts is a platform for the encounter between human beings and art – open every day, for everyone.
Right from the start, the new building was supposed to have an archaic form: “a house, plain and simple," as Mr. Herzog has described it. Why brick and why a gable roof?
Jacques Herzog: Our competition design with its large gable roof has provoked comments from many critics and fellow architects. How could you want to plonk down – well, how would you describe it? – such a banal, everyday form there? Yet the familiar shape of a house with a pitched roof is not banal. It is still valid for all of us; there is something everyday about it, but also something archaic – something that doesn't need explaining, doesn't seek to rival other forms. That's precisely why it fits in here so perfectly, next to Mies's Neue Nationalgalerie and Scharoun's Philharmonic. We ourselves were a bit shocked when we realized this in the course of designing our entry for the competition. A house, plain and simple – and that leaves it open to all sorts of interpretation and programming. Yes, it could be a hangar or a railway station hall, a church or a barn. Or even a big Aldi store, as some individuals put it, with the clear intention of insulting the design. But they were right in a way, because our project is meant as a place that will be open to as many people – and as many social and cultural activities – as possible.
So it's a “heterotopic” place: not only does it offer variety in the cultural, commercial, and gastronomic sectors – thanks to restaurants, bars, shops, event spaces, and exhibition areas – but it also embraces ruptures, so to speak, both at an architectural and spatial level and through the presence of works of art that reflect the dramatic history of the twentieth century, extending to the present day. We wanted to bring all of this together under one roof. Yes, maybe not unlike a farmhouse with a barn, a stable for animals, a hay loft, a living room and a kitchen with a central hearth for everyone.
The building is crossed by two boulevards running at right angles to each other. Mr. Herzog, how did you come up with this idea?
Jacques Herzog: The intersecting boulevards were a formative element of our design sketches very early on. They were like vectors along which the project unfolded. Every time we visited the site, we were struck by how the great, but almost autistic architecture of Mies and Scharoun – and of Friedrich August Stüler's Church of St. Matthew – stood in close proximity without creating any kind of relationship. We felt that one of the main tasks of our design should be to change that. The Kulturforum ought to become part of the city, with density and proximity, with connecting paths or even boulevards, and with recreational quality for museum visitors, as well as for people on their way to work or events.
Joachim Jäger: The boulevards certainly have a lot to do with the Kulturforum. Many things with which art is connected today are represented at the Kulturforum: literature, music, fashion, and design. Neighboring institutions such as the Kunstbibliothek (Art Library) and the Kupferstichkabinett (Museum of Prints and Drawings) will also present their collections in the new building. Its architecture is not meant to be experienced one-dimensionally, but as something that opens up on all sides. It has different entrances; it has different passages; it lives from linking up with the Kulturforum. People will be able to penetrate a long way into this building and even pass through it on a public right of way.
It's meant to be a place where, first of all, you meet other people, but also where you encounter art from the beginning. There will be works of art on the boulevards, and from those, you will be able to see into the exhibition areas. It will not be a temple to art, but a building that offers many different opportunities to approach art.
What influence did the works and collections to be shown in the new building have on its architecture? Could the architecture also have an effect on the collections?
Joachim Jäger: Our collection is shaped by the breaks and transitions in the history of the twentieth century, and we wanted these to be legible in the architecture. Rather than offering a continuum of similar spaces, the architecture was supposed to reflect these discontinuities. Our collection has been shaped by two different political systems. We have a large collection that came from East Germany (GDR) and a large collection that was assembled in the West. The collection is a "reunited" one and it does, for that reason, harbor a lot of friction. This is meant to be reflected in the building, which is why the visitors will come across rooms with different qualities and different kinds of atmosphere.
The collection is very large and the new building allows us to show more of it at last. We would also like to consider and augment the collection from new perspectives. Some of the works in it are especially suitable for certain locations. For example, a very important work by Beuys, Das Kapital Raum 1970–1977, came to us as part of the Marx Collection and now, together with the architects, we have tailored a space specifically to it. Along the boulevards, the building offered us large areas of wall that are very suitable for presenting the wall editions that we acquired a few years ago – for example, a work by Sarah Morris that relates to the 1972 Munich Olympics.
For the paintings donated by Ulla and Heiner Pietzsch, a very fine, diverse collection of Surrealist art, we wanted smaller, more concentrated spaces. The architecture does indeed generate feedback and influence our thinking as curators. Nevertheless, it is important for the spaces to remain flexible and open to other uses, so that later curators can communicate their own perspectives on the collection. Incidentally, the Gerhard Richter room has been designed in exactly the same way: as a space that can be transformed over and over again.
Jacques Herzog: When we designed and built our first venues for art, in the late 1980s, one of our main concerns was to create a space that is designed specifically for ideal human perception. We often worked in close collaboration with our friend Rémy Zaugg, who published new, groundbreaking treatments of the subject, such as The Ruse of Innocence. That was a totally weird thing to do in the museum world of the time, when architects were creating museums such as the Staatsgalerie in Stuttgart and the Museum Abteiberg in Mönchengladbach, which were trend-setting but vehemently rejected by artists because they hardly offered any sensible white cube gallery spaces. We wanted to do it better, for example with our first important project for art, the Goetz Collection in Munich. As the projects got bigger, and at the latest with the Tate Modern, when we also wanted to integrate remnants of the existing buildings, we began to design museums like heterotopic landscapes, with exhibition spaces that differed greatly in their dimensions, shapes, materials, and lighting. And with complex passageways that are not only circulation zones but also lend themselves to presenting art. We want to offer the curators a wide variety of spaces where they can keep on trying out new curatorial ideas.
The building offers many access points and glimpses of the interior. How far can you take this idea of openings and openness?
Jacques Herzog: We will have to see what is possible in view of the financial resources available and the current security concerns. But of course, we want a Kulturforum that allows access and activities at night. Part of the identity of our Western democracies is that museums have a recognized social function as institutions offering cultural content in a sheltered public space.
Joachim Jäger: And this way it could actually be possible. We can't stay open every day from dawn to dusk. But the boulevards and parts of the front zone at the north entrance could stay open very late – in theory, the restaurant and event spaces could be open at any time of the day or night. It all depends on the planned usage. It is very important to us that this new building changes the Kulturforum. The church should play a key role in that too, because it will have a church square once again. This square – between the new building and what we now call the museums at the Kulturforum – is likely to become a very important urban space, and for the first time in ages it will be one where people feel like spending time. I believe that this square will be filled with life, which will give it a whole new atmosphere.
Joachim Jäger
The art historian has headed the Neue Nationalgalerie since 2011. In recent years, he has curated many exhibitions, including Wolfgang Tillmans' Lighter at Hamburger Bahnhof, and the highly acclaimed presentation of works from the gallery’s collection, Divided Heaven. He has been the acting director of the Nationalgalerie since November 1, 2020.
Jacques Herzog
The Swiss architect was born in Basel in 1950. In 1970 he began studying at ETH Zurich, and in 1978 he started his own architectural practice with Pierre de Meuron. Among the most important buildings by Herzog & de Meuron are the Elbphilharmonie in Hamburg, the Miami Art Museum, and the extension of the Tate Modern in London.
